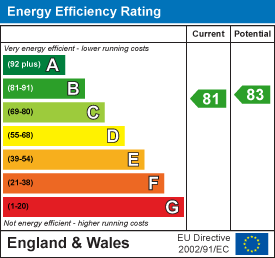Property Features
Woodgate Road, Moulton Chapel, Spalding, Lincolnshire, PE12 0XF
Contact Agent
Spalding Office43, Double Street
Spalding
Lincolnshire
PE11 2AA
Tel: 01775 713 888
enquiries@sedge-homes.com
About the Property
Sedge Estate Agents are proud to present this stunning individually built three double bedroom home in the heart of Moulton Chapel. Opposite St James Church and within walking distance of village amenities, it offers stylish living with two reception rooms, a modern kitchen with Smeg range, underfloor heating, and solar panels. The principal bedroom boasts an en-suite, while outside you’ll find parking for four vehicles and a low-maintenance garden—perfect for modern family life in a peaceful village setting.
- Three double bedroom detached home
- Peaceful village location
- Opposite St James Church
- Two reception rooms
- Modern kitchen with Smeg range
- Underfloor heating to ground floor
- Solar panels fitted
- En-suite to main bedroom
- Parking for up to four vehicles
- Low-maintenance enclosed garden
Property Details
Summary
Sedge Estate Agents are delighted to present this beautifully designed and individually built three double bedroom detached family home, ideally located in the charming village of Moulton Chapel, Spalding.
Situated opposite St James Church and within walking distance to the local pub, shop, butchers, and bus stop—with the primary school just a two-minute drive—this home combines peaceful village living with excellent convenience. The property offers a high standard of finish throughout, underfloor heating on the ground floor, solar panels, and generous living spaces perfect for families or those who love to entertain.
Accommodation
Entrance Hall
Welcoming hallway with underfloor heating, tiled flooring, power points, telephone point, stairs to the first floor, and a storage cupboard housing the underfloor heating controls.
Double Aspect Lounge – 4.72m x 3.66m (15'6" x 12'0")
Bright and spacious, with sealed double glazed windows to the front and rear, French doors opening onto the garden, tiled flooring, skimmed ceiling, power points, telephone point, and satellite point.
Dining/Family Room – 3.23m x 2.84m (10'7" x 9'4")
Double glazed window to the front, tiled floor, underfloor heating, and power points—ideal as a dining space, playroom, or second lounge.
Kitchen – 3.53m x 2.49m (11'7" x 8'2")
Fitted with a range of base and eye-level units with solid wood worktops, sink with mixer tap, Smeg double range cooker with five-burner hob and extractor, integrated fridge, freezer, and dishwasher. Triple aspect windows to the side, front, and rear, tiled splashbacks, underfloor heating, tiled flooring, power points, and inset ceiling spotlights.
Utility Room – 2.57m x 1.70m (8'5" x 5'7")
Window to the rear, obscured glazed door to the side, base and eye-level units with solid wood worktops, sink with mixer tap, plumbing for washing machine, space for tumble dryer, floor-mounted oil boiler, tiled splashbacks, underfloor heating, and inset spotlights.
Cloakroom
Window to the side, WC, pedestal basin with mixer tap, half-height tiling, tiled floor, underfloor heating, fuse box, and solar panel control unit.
First Floor
Landing
Double glazed window to the side, radiator, and power points.
Inner Landing
Velux window to the side and power points—suitable as a small study or dressing area.
Bedroom One – 4.78m x 3.68m (15'8" x 12'1")
Double aspect with Velux window to the rear and double glazed window to the front, radiator, power points, and TV point.
En-Suite Shower Room
Window to the front, WC, vanity wash basin with storage, double shaver point, fully tiled shower cubicle with mixer shower, tiled floor, and heated towel rail.
Bedroom Two – 3.23m x 2.87m (10'7" x 9'5")
Double glazed window to the front, radiator, and power points.
Bedroom Three – 3.56m x 2.18m (11'8" x 7'2")
Double glazed window to the side, loft hatch, radiator, and power points.
Family Bathroom
Velux window to the side, panelled bath with mixer tap and handheld shower, WC, vanity wash basin with storage, double shaver point, heated towel rail, and tiled flooring.
Outside
To the front, wrought iron railings with decorative gate lead to a lawned garden with a ramped pathway and courtesy lighting. To the side, a block-paved and gravel driveway provides parking for two to three vehicles, with an additional parking space to the right-hand side. The rear garden is fully enclosed by panel fencing and designed for low maintenance, featuring a raised decking area, paved patio, outside tap, lighting, and solar panels on the roof.
Key Features:
Individually built three double bedroom family home
Opposite St James Church, short walk to village amenities
Underfloor heating to ground floor
Solar panels for energy efficiency
Smeg range cooker and integrated kitchen appliances
En-suite to principal bedroom
Off-road parking for up to four vehicles
Low-maintenance enclosed rear garden






















