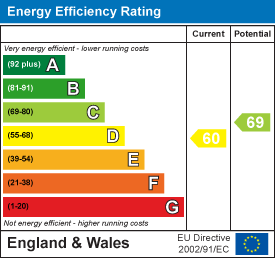Property Features
Cherry Holt Lane, Pinchbeck, Spalding, PE11 3RJ
Contact Agent
Spalding Office43, Double Street
Spalding
Lincolnshire
PE11 2AA
Tel: 01775 713 888
enquiries@sedge-homes.com
About the Property
Spacious two-bedroom detached chalet bungalow in the popular village of Pinchbeck, offering ample off-road parking, a generous enclosed rear garden with two sheds, and gas central heating. The accommodation includes a large lounge, kitchen, modern shower room, and a converted garage now used as a dining room. Both double bedrooms are located upstairs, along with a loft either side of the upstairs for storage. The property is well-maintained and offers scope for modernisation depending on decorative taste.
- Two double bedrooms upstairs
- Detached chalet bungalow
- Spacious lounge and dining room
- Modern ground floor shower room
- Fitted kitchen with garden views
- Loft room for storage or hobbies
- Enclosed rear garden with two sheds
- Ample off-road parking
- Gas central heating throughout
- Chain free sale
Property Details
About this home
Spacious Two-Bedroom Detached Chalet Bungalow in Desirable Pinchbeck – Ample Parking, Generous Garden & Scope to Modernise
Situated in the heart of the ever-popular and quiet village of Pinchbeck, this two-bedroom detached chalet bungalow offers a fantastic opportunity for buyers seeking space, practicality, and the chance to make a home their own. With a good-sized enclosed rear garden, ample off-road parking, and the added benefit of gas central heating, this property provides a solid foundation for comfortable living in a sought-after residential area.
The property is well maintained throughout, yet offers scope for some modernisation, depending on decorative taste—making it an ideal choice for those wanting to personalise their next home.
Accommodation
Entrance Hall – 2.08m x 3.00m (6'10" x 9'10")
Welcoming and spacious, the entrance hall provides access to the ground floor rooms and staircase to the first floor. A practical space for coats and shoes with natural light filtering through.
Lounge – 3.71m x 4.50m (12'2" x 14'9")
A generously proportioned living area situated to the front of the property, featuring a central fireplace and large window, making it a bright and inviting space for relaxing or entertaining.
Kitchen – 2.69m x 4.29m (8'10" x 14'1")
Located to the rear, the kitchen offers a range of fitted units with room for free-standing appliances and space for a breakfast table. A rear-facing window looks out over the garden, and there’s access to the side of the property via a back door.
Dining Room (Former Garage) – 4.67m x 2.79m (15'4" x 9'2")
A versatile reception room created from a garage conversion, currently used as a dining room but equally suited to a snug, home office, or playroom. Offers generous space and potential for different uses.
Shower Room – 1.73m x 2.95m (5'8" x 9'8")
Stylishly updated and modern, the ground floor shower room includes a large walk-in shower, wash hand basin, and WC. Finished with contemporary tiling and fittings.
First Floor Accommodation
Landing
Spacious and functional landing area with access to both bedrooms and the loft room. Offers potential for storage or reading space.
Bedroom One – 3.48m x 3.63m (11'5" x 11'11")
A generous double bedroom with fitted wardrobes and bedroom furniture, overlooking the front driveway.
Bedroom Two – 2.74m x 3.66m (9'0" x 12'0")
Another comfortable double room with front aspect, suitable as a guest bedroom, office, or dressing room.
Loft Rooms there are two the same size either size of the upstairs – 7.29m x 1.73m (23'11" x 5'8")
Accessed via the landing for the first loft and the second is accessed through the second bedroom, these long loft rooms offer excellent additional storage or could be adapted for hobby use or light workspace.
Outside
To the front of the property is a large gravelled driveway providing ample off-road parking for multiple vehicles. The property is fronted with raised planting boxes which wrap around and along the left hand side of the driveway. Side access leads to the rear garden, which is fully enclosed, making it ideal for children or pets. The garden is mainly laid to lawn with patio seating areas and benefits from two garden sheds, The larger of the two has electric and waste water drainage connections, therefore, ideal for utility use (e.g., washing machine and dryer). The sheds also provide useful outdoor storage for tools or garden equipment. providing useful outdoor storage for tools or garden equipment.
Additional Features
Gas central heating throughout
Double-glazed windows
Generous plot size
Spacious internal layout with great potential to update and personalise
About the Location – Pinchbeck Village
Pinchbeck is a highly regarded village, just two miles from Spalding, offering a perfect balance of peaceful rural living and everyday convenience. The village has a Co-op store, pharmacy, post office, and GP surgery, as well as popular pubs like The Bull Inn. Families are well served with Pinchbeck East C of E Primary School and nursery facilities in the area.
The Pinchbeck Community Hub & Library hosts a range of classes, clubs and events throughout the year. For outdoor lovers, the surrounding Lincolnshire countryside offers excellent walking, cycling and nature routes, including scenic trails along the River Glen.
Nearby Spalding provides secondary schooling, supermarkets, restaurants, a leisure centre, and a mainline rail station with regular services to Peterborough and onward to London.
In Summary
Offering space, versatility, and a great location, this two-bedroom detached chalet bungalow is ideal for buyers wanting a home they can move into and gradually modernise to their own taste. Whether you're downsizing, relocating to village life, or looking for your next renovation project, this home offers plenty of potential.
Viewings are highly recommended to fully appreciate what’s on offer.



















