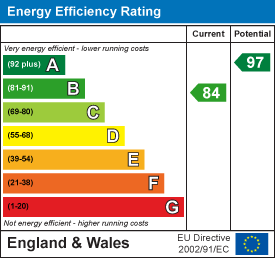Property Features
Tony Worth Close, Holbeach, PE12 7RU
Contact Agent
Spalding Office43, Double Street
Spalding
Lincolnshire
PE11 2AA
Tel: 01775 713 888
enquiries@sedge-homes.com
About the Property
A modern three-bedroom semi-detached home offered as 45% shared ownership, perfect for first-time buyers. Featuring a spacious open-plan kitchen/diner/lounge, good-sized enclosed rear garden, and off-road parking for up to three cars. Built in 2021 with a long lease, this property combines stylish living with affordability in a quiet, desirable location.
- NO CHAIN!!!
- 45% shared ownership – affordable step onto the property ladder
- Spacious open-plan kitchen/diner/lounge (7.82m x 4.65m)
- Good-sized enclosed rear garden
- Off-road parking for up to three vehicles
- Built in 2021 with 95 years remaining on lease
- Well-proportioned bedrooms and modern bathroom
- Downstairs WC and generous entrance hall
- Quiet, sought-after residential location
- Total monthly charges only £327.41 including rent and fees
Property Details
About
Modern 3-Bedroom Family Home – 45% Shared Ownership
A fantastic opportunity to purchase a 45% share in this beautifully presented three-bedroom semi-detached home, ideal for first-time buyers or those looking to get on the property ladder.
Located in a popular residential area, this modern home offers spacious open-plan living with a generous kitchen/diner/lounge measuring 7.82m x 4.65m, featuring dual-aspect windows and double doors opening onto the rear garden—perfect for entertaining and family life. The ground floor also includes a welcoming entrance hall (3.76m x 2.03m) and a convenient WC (1.02m x 2.03m).
Upstairs, the accommodation comprises:
Bedroom One: 4.37m x 2.62m – Window to rear
Bedroom Two: 3.25m x 2.57m – Window to front
Bedroom Three: 3.23m x 1.98m – Window to rear
Bathroom: 1.68m x 2.01m – Window to front
The home also benefits from a good-sized, enclosed rear garden—ideal for outdoor living—and off-road parking for up to three vehicles.
Key Features:
45% Shared Ownership with Amplius
Spacious Open-Plan Kitchen/Diner/Lounge (7.82m x 4.65m)
Three Bedrooms with Generous Proportions
Enclosed Rear Garden
Off-Road Parking for Three Vehicles
Modern Family Bathroom & Downstairs WC
Lease Start Date: 30th March 2021 (99 years)
Monthly Rent to Amplius: £271.59
Building Insurance: £7.26
Service Charge: £22.61
Management Charge: £25.95
Total Monthly Charges: £327.41
Charges reviewed annually in April
This is a superb chance to secure a spacious and well-maintained home in a desirable location. Early viewing is highly recommended.
Key information about Shared Ownership
Shared Ownership – Key Information
What is Shared Ownership?
Shared ownership allows you to buy a share of a property (in this case, 45%) and pay rent on the remaining share (owned by a housing provider, such as Amplius).
How Much Do I Own?
You’ll own 45% of the property. The remaining 55% is owned by Amplius.
Monthly Costs (as of now):
Rent to Amplius (55% share): £271.59
Building Insurance: £7.26
Service Charge: £22.61
Management Fee: £25.95
Total Monthly Payments: £327.41
(Paid by Direct Debit; charges reviewed every April)
Lease Information:
Lease Length: 99 years from 30th March 2021
Years Remaining: 95 years
Can I Buy More Shares Later?
Yes — this process is called “staircasing”. You can usually buy more of the property over time, potentially up to 100%.
Who Is Eligible?
Shared ownership is generally for:
First-time buyers
Those who used to own a home but can’t afford to buy now
Households earning under £80,000 per year (£90,000 in London)























