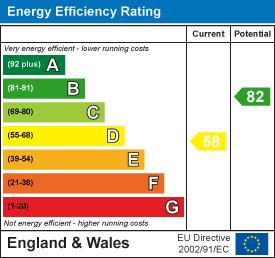Property Features
Main Road, Quadring, PE11 4PT
Contact Agent
Spalding Office43, Double Street
Spalding
Lincolnshire
PE11 2AA
Tel: 01775 713 888
enquiries@sedge-homes.com
About the Property
A charming and chain-free three-bedroom detached cottage. This well-proportioned home offers a cosy lounge with an open fire, modern kitchen, dining room, study, and family bathroom. Outside, there’s ample off-road parking, a detached garage, and a fully enclosed rear garden.
- Charming three-bedroom detached cottage in a peaceful village location
- Chain free – ideal for a smooth and speedy purchase
- Spacious lounge with feature brick fireplace and open fire
- Modern fitted kitchen with ample storage and workspace
- Separate dining room with access to the rear garden
- Useful study/home office – perfect for remote working
- Family bathroom with white three-piece suite
- Generous off-road parking and detached single garage
- Fully enclosed rear garden with lawn, patio, and mature planting
- Gas central heating and double glazing throughout
Property Details
Summary
Key Features
Charming Detached Cottage
Three Bedrooms
Sought-After Village Location
Gas Central Heating
Ample Off-Road Parking
Detached Single Garage
Fully Enclosed Rear Garden
Chain Free Sale
Full Description
A charming and cosy three-bedroom detached cottage situated in a desirable village setting, offered chain free and ready to move into.
The well-presented accommodation includes a spacious lounge with a feature brick fireplace and open fire, a modern fitted kitchen, a utility room, a separate dining room with access to the rear garden, and a dedicated study—ideal for home working. Upstairs, there are three good-sized bedrooms and a family bathroom with a white three-piece suite.
Outside, the property boasts a generous driveway providing ample off-road parking, a detached single garage, and a fully enclosed rear garden mainly laid to lawn with mature shrubs, flower borders, and a patio area—perfect for outdoor entertaining.
This delightful home blends traditional cottage charm with practical family living in a peaceful village location.
Room Measurements:
Lounge: Bright and welcoming with front aspect window, radiator, carpet flooring, and feature brick fireplace with open fire.
Kitchen (4.22m x 3.99m): Well-equipped with a range of base and wall units, built-in oven, tiled splashbacks, stainless steel sink, and rear window.
Utility Room (2.11m x 1.50m): With sink, base unit, worktop, and plumbing for a washing machine.
Dining Room (4.98m x 2.92m): Light-filled with side windows, radiator, and access to the rear garden.
Study (3.00m x 2.46m): Ideal home office with front aspect window.
Bedroom One (4.01m x 3.00m): Spacious double with front window and carpet flooring.
Bedroom Two (3.35m x 3.00m): Another comfortable double bedroom with front aspect.
Bedroom Three (3.53m x 2.92m): With side aspect window and carpet flooring.
Bathroom (2.39m x 2.21m): Family bathroom with bath, WC, wash hand basin, and side window.
Exterior:
The cottage is set on a generous plot with a driveway to the side leading to the detached garage. The rear garden is fully enclosed and mainly laid to lawn, complemented by attractive flower beds, established shrubs, and a paved patio area.
Don’t miss this fantastic opportunity to own a characterful detached home in a peaceful village, perfect for families or those seeking a rural retreat.
These particulars are intended to give a fair and accurate description of the property to the best of the agent’s knowledge at the time of marketing. They do not constitute part of an offer or contract.
Some properties may be subject to additional charges such as estate management charges, rentcharges, service charges, or other ongoing costs relating to communal areas or shared infrastructure. Prospective purchasers are advised to make their own enquiries and seek confirmation of all details, including tenure and any associated charges, via their solicitor prior to exchange of contracts.


















