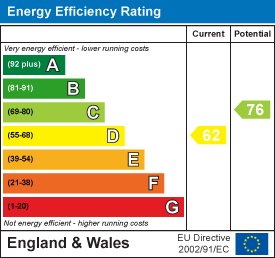Property Features
Braybrooks Way, Moulton Chapel, Spalding, Lincolnshire, PE12 0QA
Contact Agent
Spalding Office43, Double Street
Spalding
Lincolnshire
PE11 2AA
Tel: 01775 713 888
enquiries@sedge-homes.com
About the Property
Discover space, comfort, and countryside charm in this well-presented four-bedroom detached family home, set in the sought-after village of Moulton Chapel. Offering generous living accommodation and a spacious plot, this property blends peaceful rural surroundings with convenient access to Spalding, excellent schools, and key transport links.
While already a lovely home, it offers exciting potential for modernisation and personal touches—ideal for those looking to create their perfect family space. Whether you’re upsizing, planning for the future, or simply seeking more room inside and out, this home is well worth viewing.
- CHAIN FREE
- Three reception rooms and modern kitchen
- Master with en-suite plus two bathrooms
- Utility room and single garage
- Enclosed rear garden and ample parking
- Quiet village location near Spalding
- Close to schools and amenities
- Spacious, flexible layout
- Well-presented throughout
- Move-in ready family home
Property Details
About this house
Property Description
Tucked away on a quiet village street in the ever-popular Moulton Chapel, this spacious four-bedroom detached home offers a wonderful blend of comfort, charm, and potential. With its attractive frontage, generous driveway, and single garage (complete with power and lighting), this property delivers both curb appeal and practicality—perfect for families or those seeking space to grow.
Inside, the home is well-presented and filled with natural light. While it could benefit from some modernisation and cosmetic updates, it offers a fantastic layout and plenty of versatile space for family life, entertaining, or working from home.
Ground Floor
Lounge (11'5" x 15'6")
A welcoming and spacious lounge with soft carpet, central heating, and a large double-glazed window that floods the room with light. A comfortable space to relax and unwind with the family.
Dining Room (9'9" x 10'11")
A formal dining room featuring a characterful fireplace and an inviting feel—ideal for hosting dinner parties or enjoying family meals.
Playroom / Study (9'11" x 12'10")
A flexible reception room currently used as a playroom, but equally suited as a home office, snug, or ground-floor bedroom – adaptable to your lifestyle needs.
Kitchen (12'6" x 12'6")
The heart of the home offers a functional and generous space with a range of fitted units, integrated appliances, and ample worktop space. While already well-equipped, it provides the perfect canvas for a modern update.
Utility Room (5'11" x 8'7")
A practical addition offering further storage, plumbing for appliances, and access to the rear garden—keeping the main kitchen clutter-free.
(Downstairs WC – Optional if applicable)
First Floor
Upstairs, four good-sized bedrooms and two bathrooms provide comfortable family living.
Primary Bedroom (20'10" x 12'8")
A spacious principal bedroom with built-in storage, a large skylight, and a private en-suite featuring a modern three-piece suite. A peaceful haven to retreat to at the end of the day.
Bedroom Two (10'3" x 9'8")
A well-proportioned double bedroom with soft carpet and natural light via a skylight.
Bedroom Three (10'4" x 9'8")
Another double bedroom with garden views, radiator, and loft access—ideal for family or guests.
Bedroom Four (10'4" x 8'9")
A flexible fourth bedroom, suitable as a nursery, study, or single bedroom.
Family Bathroom
Fitted with a clean and classic three-piece suite including bath, basin, and WC, with partial tiling and a window for ventilation and light.
Second Bathroom
A real bonus – a second family bathroom with another full-size bath, basin, and WC – ideal for larger households or when guests come to stay.
Outside
The rear garden is a standout feature – fully enclosed, mainly laid to lawn, and offering a patio seating area perfect for outdoor dining or summer barbecues. There’s plenty of space for kids, pets, or future landscaping projects (subject to planning).
The single garage offers secure storage or potential as a workshop or gym, with power and lighting already in place.
Why You’ll Love This Home:
Peaceful village location in sought-after Moulton Chapel
Well-presented throughout with scope to modernise and add value
Flexible layout with three reception rooms
Private garden and ample off-road parking
Easy access to Spalding, Holbeach, local schools, and transport links
Rare opportunity for spacious family living in a semi-rural setting
Location
Moulton Chapel is a charming Lincolnshire village offering a warm community feel and excellent local amenities. Surrounded by open countryside, it’s just a short drive to Spalding, with schools, shops, and transport connections all within easy reach.
Book Your Viewing Today
If you’re looking for space, flexibility, and the chance to make a home your own, this property ticks all the boxes. Contact us today to arrange a private viewing and explore the potential of this fantastic family home.























