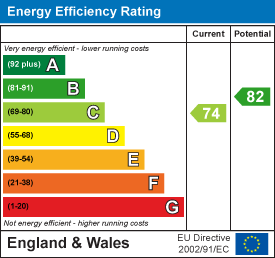Property Features
Pool Close, Spalding, PE11 1GZ
Contact Agent
Spalding Office43, Double Street
Spalding
Lincolnshire
PE11 2AA
Tel: 01775 713 888
enquiries@sedge-homes.com
About the Property
This immaculately presented second-floor retirement apartment offers modern, low-maintenance living in a secure and well-managed development close to Spalding town centre. Recently updated with new flooring throughout, the property features a contemporary kitchen with integrated AEG appliances, a spacious lounge with French doors to a Juliette balcony, a large double bedroom with built-in wardrobes, and a stylish shower room. Residents benefit from lift access, a house manager, emergency call system, communal lounge, laundry facilities, and landscaped gardens, making it an ideal choice for comfortable and convenient retirement living.
- Immaculately presented second-floor retirement apartment
- Recently fitted with new flooring throughout
- Modern kitchen with integrated AEG appliances
- Spacious lounge with French doors to Juliette balcony
- Large double bedroom with built-in wardrobes
- Contemporary shower room with walk-in cubicle
- Secure development with lift access and house manager
- Emergency pull-cord system throughout
- Access to residents’ lounge, laundry room, and gardens
- Convenient location close to Spalding town centre and amenities
Property Details
Summary
Full Description
Tenure: Leasehold
This immaculately presented second-floor apartment forms part of the popular Swallows Court retirement development and offers stylish, modern accommodation throughout. The property has been recently updated and features new flooring throughout, a contemporary kitchen, and neutral, tasteful décor—ready for immediate occupation with no work required.
Accommodation
Accessed via a secure entrance and communal hallway, with a lift to all floors, the apartment provides comfortable and well-maintained living space in a supportive, community-focused environment.
Entrance Hall
Dimensions: 6'9" x 4'3" (2.08m x 1.32m)
A welcoming hallway with coved ceiling, central light fitting, smoke alarm, loft access, and a careline pull cord. A key safe is mounted beside the door for added convenience. A built-in storage cupboard houses the boiler and consumer unit, with slatted shelving.
Shower Room
Dimensions: 5'6" x 6'9" (1.70m x 2.08m)
Stylish, this modern shower room features a walk-in shower with thermostatic controls, a low-level WC, and a wash basin set into a vanity unit with storage below and a lit mirror above. Heated towel rail, extractor fan, wall-mounted heater.
Bedroom
Dimensions: 9'10" x 20'8" (3.0m widest point x 6.31m)
A spacious double bedroom with a large built-in wardrobe, electric heating, TV point, and UPVC double glazed window to the side elevation. Light, bright, and finished to a high standard.
Lounge/Diner
Dimensions: 11'3" x 17'6" (3.43m x 5.35m)
A generously sized reception room with modern new flooring, UPVC double glazed window to the front, and French doors opening onto a Juliette balcony. Electric heating, TV and phone points, and double doors leading to the kitchen.
Kitchen
Dimensions: 5'9" x 9'3" (1.76m x 2.83m)
This contemporary kitchen is beautifully fitted with a range of base and wall units, tiled splashbacks, and quality integrated appliances including an AEG ceramic hob, eye-level electric oven, fridge, and freezer. The stainless steel sink with mixer tap sits beneath a UPVC window, allowing for natural light and ventilation.
Development Features
Located in Phase I of Swallows Court, residents enjoy access to:
Secure entry system
House manager on site
Emergency 24-hour call system
Residents’ lounge
Laundry room
Landscaped gardens
Lift to all floors
Ample resident and visitor parking
Location & Directions
Swallows Court is located just off Pinchbeck Road, a short walk from Spalding town centre and local amenities. From the Sedge Estate Agents' office, head along New Road, turn left at the traffic lights onto Pinchbeck Road, continue straight over the next set of lights, and the development is on your left. Visitor parking is to the rear.
About Spalding
Spalding is a picturesque market town known for its riverside setting and welcoming community. Local attractions include Springfields Shopping Centre, Ayscoughfee Hall & Gardens, and the South Holland Centre, offering cinema and live performances. With a railway station providing direct links to Peterborough and onward services to London Kings Cross, the town is ideal for those seeking a peaceful lifestyle with excellent transport connections.
Leasehold & Charges
Ground Rent: £425 per annum
Service Charge: £3,405.50 per annum
Includes:
Buildings insurance
Water/drainage rates
Communal cleaning and maintenance
Window cleaning
Lift servicing
Fire system maintenance
Groundskeeping
Laundry facilities
House manager
Emergency call system
Professional management and audit fees
A full breakdown of charges is available during negotiations.













