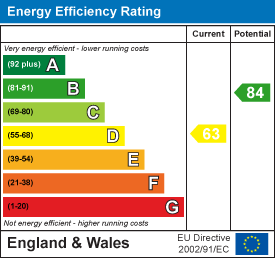Property Features
Church Road, Wisbech, Cambridgeshire, PE13 3RA
Contact Agent
Spalding Office43, Double Street
Spalding
Lincolnshire
PE11 2AA
Tel: 01775 713 888
enquiries@sedge-homes.com
About the Property
Investment Opportunity – 3/4 Bedroom Property with Long-Term Tenant in Situ
A well-presented and spacious 3/4 bedroom home offered for sale with a reliable long-term tenant already in place, providing immediate rental income from day one. The property features a flexible layout with a generous lounge, modern kitchen, large bathroom, additional WC, and three good-sized bedrooms plus a versatile ground floor room ideal as a fourth bedroom or dining room. Situated in a convenient residential location close to local amenities and transport links, this is a turnkey addition to any rental portfolio.
- Semi Detached House
- Three Bedrooms
- Two Reception Rooms
- Newly Carpeted And Decorated
- Long Garden
- Available Now
- Flexible layout with 3/4 bedrooms
- Modern fitted kitchen
- Residential location close to amenities
- Low-maintenance investment property
Property Details
Key Points
Sold with long-term tenant in situ – ideal investment opportunity with immediate rental income
Flexible layout with 3/4 bedrooms – including a versatile ground floor room that can serve as a dining room or bedroom
Spacious lounge – well-proportioned living area perfect for relaxing or entertaining
Modern fitted kitchen – with ample worktop space and room for a breakfast area
Generous bathroom and additional WC – ideal for family living or multiple occupants
Two large double bedrooms – plus a single bedroom and flexible fourth room
Bright and welcoming hallway and landing – enhancing the flow and feel of the home
Gas central heating and uPVC double glazing – for energy efficiency and comfort
Residential location close to amenities – within easy reach of shops, schools, and transport links
Low-maintenance investment property – a great addition to any landlord portfolio
Hallway
1.75m x 3.61m (5'9" x 11'10")
Hallway (1.75m x 3.61m / 5'9" x 11'10")
A welcoming entrance hall that provides access to the main ground floor rooms. With ample space for storing coats and shoes, it sets the tone for the rest of the home.
Bedroom 4/Dining Room
3.02m x 3.61m (9'11" x 11'10")
Bedroom 4 / Dining Room (3.02m x 3.61m / 9'11" x 11'10")
A versatile room that can be used as a fourth bedroom or a formal dining room, offering a well-proportioned space ideal for family meals or guest accommodation. Large enough for a dining set or double bed, and filled with natural light.
Lounge
4.09m x 3.61m (13'5" x 11'10")
Lounge (4.09m x 3.61m / 13'5" x 11'10")
A spacious and comfortable living room, perfect for relaxing or entertaining. Features generous proportions and natural light, making it a central hub of the home.
Kitchen
4.78m x 2.29m (15'8" x 7'6")
Kitchen (4.78m x 2.29m / 15'8" x 7'6")
Modern well-appointed kitchen offering ample worktop and cupboard space, with room for a breakfast table. Ideal for both everyday use and entertaining, with views over the garden or rear aspect.
Bathroom
2.90m x 2.29m (9'6" x 7'6")
A generously sized family bathroom fitted with a bathtub, wash basin, and space for additional storage or a vanity unit. Modern and functional.
Landing
Landing
A central landing connecting the upper floor rooms, with space for shelving or decorative touches. Offers a bright and airy feel to the first floor.
Bedroom 1
3.71m x 3.53m (12'2" x 11'7")
Bedroom 1 (3.71m x 3.53m / 12'2" x 11'7")
A bright and airy principal bedroom with generous floor space, suitable for a king-size bed and furniture. A relaxing retreat at the end of the day.
Bedroom 2
3.20m x 3.71m (10'6" x 12'2")
Bedroom 2 (3.20m x 3.71m / 10'6" x 12'2")
A spacious double bedroom with plenty of room for wardrobes and additional furnishings. Ideal as a comfortable guest room or main bedroom.
Bedroom 3
3.18m x 2.41m (10'5" x 7'11")
A comfortable single bedroom, ideal for a child’s room, home office, or hobby space. Compact yet functional.
First Floor WC
1.57m x 1.32m (5'2" x 4'4")
WC (1.57m x 1.32m / 5'2" x 4'4")
A separate cloakroom with toilet and wash basin, located on the first floor, for convenience to all bedrooms.












