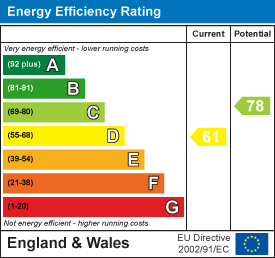Property Features
Fen End Lane, Spalding, PE12 6AD
Contact Agent
Spalding Office43, Double Street
Spalding
Lincolnshire
PE11 2AA
Tel: 01775 713 888
enquiries@sedge-homes.com
About the Property
CHAIN FREE
AMAZING POTENTIAL
LARGE GARAGE
INCREDIBLE OPPORTUNITY
Spacious Three-Bedroom Detached Bungalow in Prime Spalding Location.
Situated on a generous plot in a desirable area within walking distance of local shops and a popular pub, this detached bungalow offers superb potential for modernisation. With three spacious double bedrooms, gas central heating, ample off-road parking and a larger-than-average in-and-out garage, the property is perfect for families or downsizers seeking a quiet yet convenient setting close to Spalding town centre.
- CHAIN FREE
- INCREDIBLE OPPORTUNITY
- LARGE GARAGE
- WOULD BENEFIT FROM UPDATING AND RENOVATION
- Utility room and separate WC
- Four-piece family bathroom with shower cubicle
- Ample driveway parking with in-and-out access
- Larger-than-average garage with great storage/workshop potential
- Gas central heating throughout
- Scope for cosmetic updating – ideal to personalise and add value
Property Details
Hallway
A wide and welcoming entrance space giving access to all principal rooms.
Bedroom 1
4.39m x 3.73m (14'5" x 12'3")
A large double bedroom with ample space for wardrobes and furnishings.
Bedroom 2
3.78m x 3.86m (12'5" x 12'8")
Another well-sized double bedroom, ideal for guests or children.
Bedroom 3
3.10m x 3.86m (10'2" x 12'8")
A comfortable third double room, perfect for a home office or nursery if required.
Bathroom
2.51m x 2.00m (8'3" x 6'7")
A four-piece suite including a shower cubicle, bathtub, washbasin and WC.
Lounge
6.12m x 4.45m (20'1" x 14'7")
A generously proportioned reception room with plenty of natural light, perfect for relaxing or entertaining.
Kitchen/Diner
5.69m x 4.63m (18'8" x 15'2")
A spacious family kitchen with room for dining, offering views over the rear garden and potential to modernise to your taste.
Utility
2.09m x 1.80m (6'10" x 5'11")
Practical laundry and storage space with access to the rear.
WC
2.32m x 1.00m (7'7" x 3'3")
Convenient additional WC off the utility area.
Garage
8.84m1.52m x 3.66m (29"5 x 12)
TwoUp and over door, door.
Exterior
The bungalow sits on a sizeable plot with ample driveway parking and a private rear garden offering space for landscaping or outdoor entertaining. With larger than average garden, ideal for vehicle storage, workshop use or conversion potential (subject to planning).
These particulars are intended to give a fair and accurate description of the property to the best of the agent’s knowledge at the time of marketing. They do not constitute part of an offer or contract.
Some properties may be subject to additional charges such as estate management charges, rentcharges, service charges, or other ongoing costs relating to communal areas or shared infrastructure. Prospective purchasers are advised to make their own enquiries and seek confirmation of all details, including tenure and any associated charges, via their solicitor prior to exchange of contracts.
















