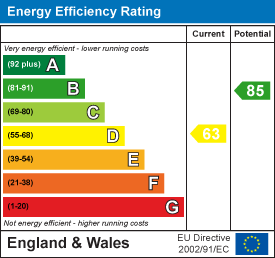Property Features
Winsover Road, Spalding, PE11 1HQ
Contact Agent
Spalding Office43, Double Street
Spalding
Lincolnshire
PE11 2AA
Tel: 01775 713 888
enquiries@sedge-homes.com
About the Property
ATTENTION INVESTORS – TENANTS IN SITU PAYING £810 PCM
Located on Winsover Road, close to Spalding town centre, this spacious property offers off-road parking, a large enclosed rear garden, and two bathrooms. Currently let with tenants in situ, the accommodation includes two reception rooms (one used as a third bedroom), kitchen, ground floor bathroom, two double bedrooms upstairs, and an en-suite shower room. An ideal investment opportunity with immediate rental income.
- End Terraced House
- Two/Three Double Bedrooms
- Ensuite to Master
- Dining Room
- Enclosed Rear Garden
- Off Road Parking
- Well Presented
- Close to Town
- Tenants in situ paying £810 PCM – ideal for buy-to-let investors
- Strong rental yield – excellent addition to a rental portfolio
Property Details
Summary
This well-presented home benefits from off-road parking, a generous enclosed rear garden, and two bathrooms, making it ideal for tenants seeking comfortable and flexible accommodation.
Internally, the layout comprises:
Entrance Hall
Lounge/Diner – 3.63m x 3.61m (11'11" x 11'10")
Second Reception Room / Bedroom 3 – 3.56m x 3.61m (11'8" x 11'10")
Fitted Kitchen – 4.62m x 1.85m (15'2" x 6'1")
Ground Floor Bathroom – 3.12m x 1.80m (10'3" x 5'11")
Upstairs:
Bedroom One – 3.51m x 3.61m (11'6" x 11'10")
Bedroom Two – 3.48m x 3.61m (11'5" x 11'10")
Spacious En-suite Shower Room – 3.15m x 1.85m (10'4" x 6'1")
With its close proximity to local amenities and strong rental yield, this property is an ideal addition to any buy-to-let portfolio.
Contact us today to arrange a viewing or for further investment details.
Entrance
Storage cupboard, open plan, door to:
Lounge Diner
3.63m x 3.61m (11'11" x 11'10")
Window to rear, stairs, open plan, door to:
Lounge/Bedroom 3
3.56m x 3.61m (11'8" x 11'10")
Bay window to front, door to:
Kitchen
4.62m x 1.85m (15'2" x 6'1")
Window to side, door to:
Bathroom
3.12m x 1.80m (10'3" x 5'11")
Window to rear, door.
Landing
Window to side.
Bedroom 1
3.51m x 3.61m (11'6" x 11'10")
Window to front, door to:
Bedroom 2
3.48m x 3.61m (11'5" x 11'10")
Window to rear, Storage cupboard, door to:
En-suite Shower Room
3.15m x 1.85m (10'4" x 6'1")
Window to rear, door.
These particulars, whilst believed to be accurate are set out as general outline only for guidance and do not constitute any part of an offer or contract. Intending purchasers should not rely on them as statements of representation of fact, but must satisfy themselves by inspection or otherwise as to their accuracy. No person in this firms employment has authority to make or give representation or warranty in respect of the property. These details are subject to change.


















