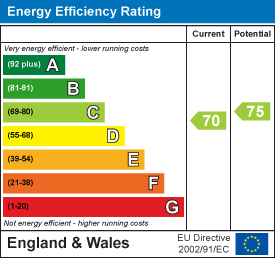Property Features
Curlew Drive, Cowbit, Spalding, Lincolnshire, PE12 6FB
Contact Agent
Spalding Office43, Double Street
Spalding
Lincolnshire
PE11 2AA
Tel: 01775 713 888
enquiries@sedge-homes.com
About the Property
Nestled in the charming village of Cowbit, this delightful detached house presents an excellent opportunity for first-time buyers seeking a comfortable and spacious home. With a generous living area of 1,053 square feet, the property boasts two inviting reception rooms, perfect for both relaxation and entertaining guests.
The house features four well-proportioned bedrooms, ensuring ample space for family or guests. The master bedroom benefits from an ensuite bathroom, providing a private sanctuary for your daily routines. In addition to the ensuite, there is a second bathroom, making morning preparations a breeze for everyone in the household.
The property is complemented by a garage and parking space for one vehicle, offering convenience and security. The great location in Cowbit allows for easy access to local amenities and the surrounding countryside, making it an ideal setting for those who appreciate both community and nature.
This home is a wonderful blend of comfort and practicality, making it a perfect choice for first-time buyers looking to establish themselves in a welcoming environment. Don’t miss the chance to make this charming property your own.
- AWAITING PICTURES
- 4 BEDROOMS
- SINGLE GARAGE
- POPULAR RESIDENTIAL ESTATE
- MODERN INTERIOR
- GAS CENTRAL HEATING
- EN-SUITE SHOWER ROOM
- CONSERVATORY
- KITCHEN/BREAKFAST ROOM
- CALL TODAY
Property Details
ENTRANCE HALL:
DINING ROOM:
3.66m x 2.44m 2.74m (12' x 8' 9" )
KITCHEN/BREAKFAST ROOM:
4.27m 0.91m x 2.44m (14' 3" x 8' )
UTILITY ROOM:
2.13m x 1.52m (7' x 5' )
CLOAKROOM:
LOUNGE:
4.57m 0.91m x 3.05m 2.74m (15' 3" x 10' 9" )
CONSERVATORY:
3.35m 2.74m x 3.05m 2.74m (11' 9" x 10' 9" )
LANDING:
BEDROOM 1:
3.66m 1.83m x 2.74m (12' 6" x 9' )
EN-SUITE SHOWER ROOM:
BEDROOM 2:
3.66m 0.91m x 2.44m 0.91m (12' 3" x 8' 3" )
BEDROOM 3:
2.74m x 2.13m 0.91m (9' x 7' 3" )
BEDROOM 4:
2.44m 2.74m x 2.13m (8' 9" x 7' )
FAMILY BATHROOM:
2.13m 0.91m x 1.52m 1.83m (7' 3" x 5' 6" )
EXTERIOR
The front garden is laid to lawn with miniature hedging and inset water feature with tarmac driveway providing access to a SINGLE DETACHED GARAGE with metal up and over door. Gated side access to the rear garden which is enclosed by panel fencing, laid mainly to lawn with paved patio area, flower and shrub borders, outside security sensor light, outside tap.


