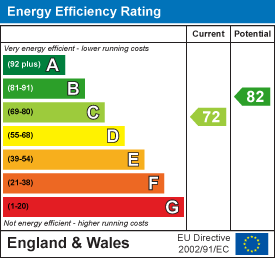Property Features
Harlequin Drive, Spalding, PE11 3GL
Contact Agent
Spalding Office43, Double Street
Spalding
Lincolnshire
PE11 2AA
Tel: 01775 713 888
enquiries@sedge-homes.com
About the Property
Welcome to this stunning property located on Harlequin Drive in the charming town of Spalding. This detached house boasts 4 spacious bedrooms, perfect for a growing family or those who love to have guests over. With 2 modern bathrooms, including an en-suite for added convenience, you’ll never have to worry about queuing for the shower in the morning.
One of the highlights of this property is the at-home office, ideal for those who work remotely or need a dedicated space for studying. The single garage provides secure parking or extra storage space, making it a practical addition to this already impressive home.
Situated close to local amenities, you’ll have everything you need right at your doorstep. Whether it’s a quick grocery run or a leisurely stroll to a nearby cafe, this location offers both convenience and a sense of community.
Step inside this immaculately presented house and be greeted by a warm and inviting atmosphere. The perfect blend of modern design and homely comfort, this property is ready for you to move in and make it your own.
Don’t miss out on the opportunity to make this house your home. Book a viewing today and experience the charm and elegance of Harlequin Drive for yourself.
- AT HOME OFFICE
- IMMACULATLEY PRESENTED
- SINGLE GARAGE
- ENCLOSED REAR GARDEN
- CONSERVATORY WITH UNDERFLOOR HEATING
- MODERN KITCHEN/BREAKFAST ROOM
- 4/5 BEDROOMS
- LARGE FAMILY LOUNGE
- CLOSE TO SCHOOL AND SHOPS
- CALL TODAY
Property Details
Summary
Welcome to this stunning property located on Harlequin Drive in the charming town of Spalding. This detached house boasts 4 spacious bedrooms, perfect for a growing family or those who love to have guests over. With 2 modern bathrooms, including an en-suite for added convenience, you'll never have to worry about queuing for the shower in the morning.
One of the highlights of this property is the at-home office, ideal for those who work remotely or need a dedicated space for studying. The single garage provides secure parking or extra storage space, making it a practical addition to this already impressive home.
Situated close to local amenities, you'll have everything you need right at your doorstep. Whether it's a quick grocery run or a leisurely stroll to a nearby cafe, this location offers both convenience and a sense of community.
Step inside this immaculately presented house and be greeted by a warm and inviting atmosphere. The perfect blend of modern design and homely comfort, this property is ready for you to move in and make it your own.
Don't miss out on the opportunity to make this house your home. Book a viewing today and experience the charm and elegance of Harlequin Drive for yourself.
Hallway
Spacious entrance hall, luxuriously decorated to a high standard with a modern feel. Double glazed entrance door to the front aspect leads into the property. Laminate flooring, radiator, staircase leading to the first floor accommodation.
Lounge
4.50m x 3.78m (14'9" x 12'5")
A family friendly lounge, with ample room for sofas the perfect room for the family to gather for those all important movie nights! Feature electric fireplace with feature surround, carpeted flooring, radiator. Double glazed window to the front aspect. Opening into the Dining Room.
Dining Room
4.11m x 3.78m (13'6" x 12'5")
Directly adjacent to the lounge is the family dining room, a large space with capacity for the whole family to gather, Carpeted flooring, radiator bDouble glazed doors leading into the Conservatory
Conservatory
3.38m x 3.78m (11'1" x 12'5")
Well presented conservatory, with UPVC double glazed windows, and double doors leading onto the enclosed rear garden. Also featuring electric underfloor heating meaning this conservatory is usable all year round!
Kitchen/Breakfast Room
4.12m x 5.84m (13'6" x 19'2")
A very modern kitchen, with high end integrated appliances. This clever kitchen uses space very effectively meaning you have ample storage for all household food and amenities. It also features a breakfast area to side, and the all important WINE FRIDGE!!!
Fitted kitchen comprising of wall and base units with solid oak worksurfaces over, tiled splashback, one and a half sink/drainer, double electric oven with gas hob and extractor fan over, integral fridge/freezer, dishwasher and microwave, wine fridge, radiator, spotlights.
Two double glazed windows to the rear aspect.
Utility
1.98m x 2.29m (6'6" x 7'6")
Fitted units with solid oak worksurfaces over, tiled splashback, plumbing for washing machine, space for tumble dryer. Double glazed window to the side aspect.
Door to the side aspect.
WC
1.98m x 1.83m (6'6" x 6'0")
Downstairs WC, featuring sink and toilet basin.
Garage
5.33m x 3.88m (17'6" x 12'9")
Single garage with up and over door, the ideal space to park the family car also offering a huge amount of secure storage.
Bedroom 1
4.09m x 3.48m (13'5" x 11'5")
Carpeted flooring, radiator Double glazed window to the front aspect.
En-suite Shower Room
1.12m x 2.79m (3'8" x 9'2")
Three piece suite comprising of a shower cubicle, wash hand basin and WC. Fully tiled, extractor fan, heated towel rail. Double glazed window to the side aspect.
Bedroom 2
5.16m x 2.54m (16'11" x 8'4")
Laminate flooring, radiator Double glazed window to the front aspect.
Bedroom 3
4.32m x 2.54m (14'2" x 8'4")
Carpet flooring, radiator Double glazed window to the rear aspect.
Bedroom 4
3.30m x 3.63m (10'10" x 11'11")
Radiator, carpeted flooring Double glazed window to the rear aspect.
Bedroom 5/At Home Office
2.36m x 2.31m (7'9" x 7'7")
Laminate flooring, radiator Double glazed window to the front aspect.
Bathroom
1.88m x 2.31m (6'2" x 7'7")
Three piece suite comprising of a bath with shower over, wash hand basin and WC. Partly tiled, heated towel rail, spotlights. Double glazed window to the rear aspect.
Landing
4.27m x 2.31m (14'0" x 7'7")
Storage cupboard, door.

































